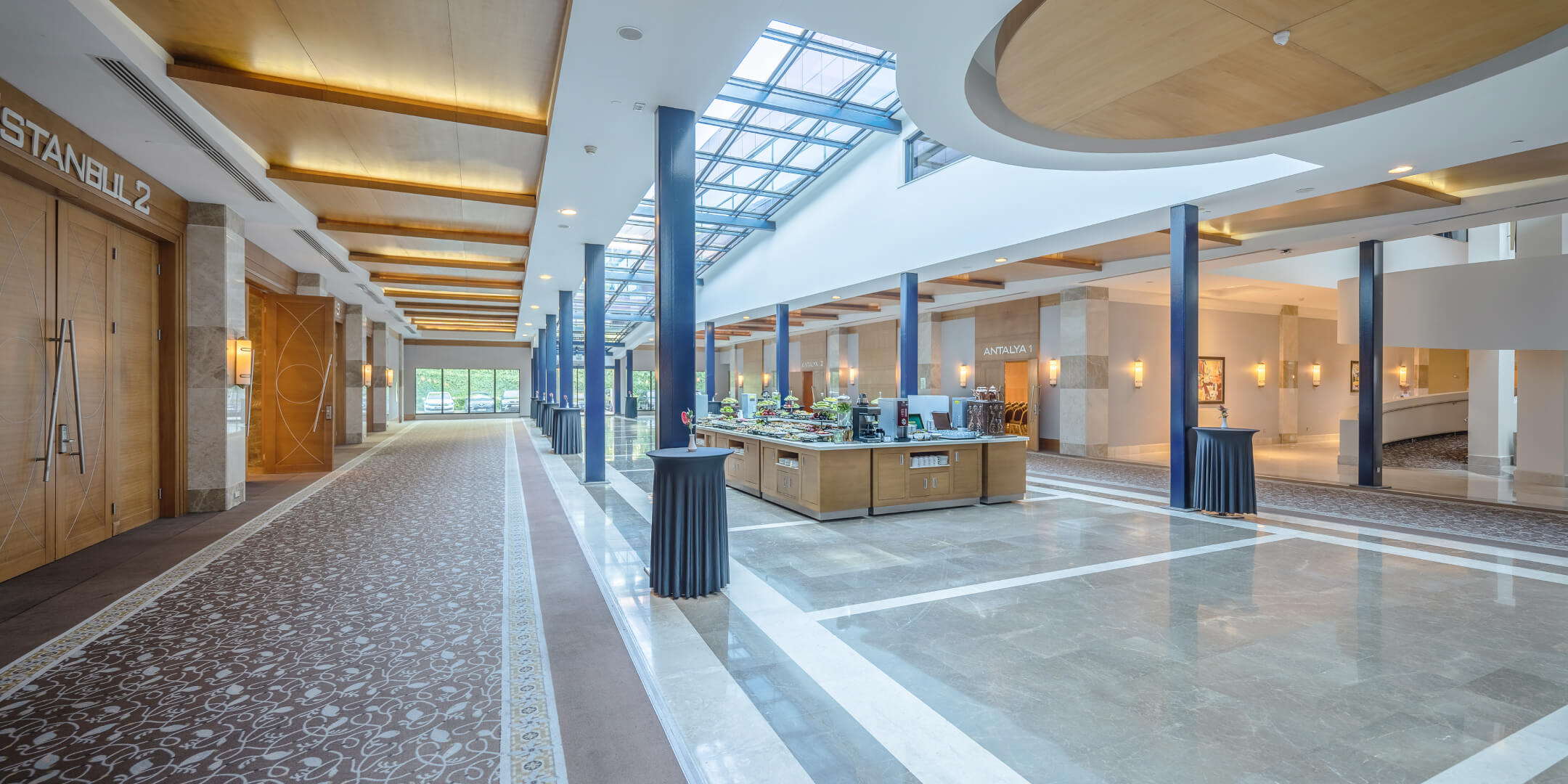
Foyer
The 3600 m² foyer is two large floors of sun-kissed elegance, connected via escalators, elevators and walkways. The foyer can accommodate receptions of up to 3,000 people and is designed to be efficient and easy to navigate.
The foyer is not only the entrance to various meeting halls but it serves as a venue for exclusive banquet events and comes equipped with a private kitchen.
Making the experience more comfortable for our esteemed guests, the parking lot is located in front of the foyer and is directly accessible by vehicles.
Hall Features
Meeting Hall Request Form
You can use our form for your meeting room requests and choose the appropriate option among 17 meeting rooms and a total of 6600 m² of indoor meeting space.
If you wish, our expert team will also guide you in this regard.










